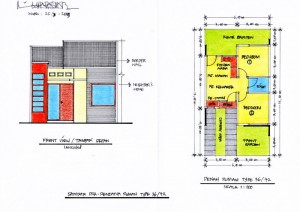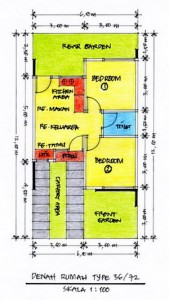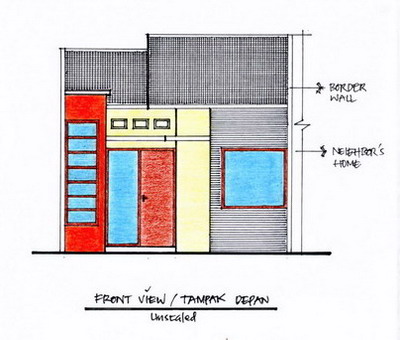Like the previous design, then design a small house this time I give free or free, and you can use if the design of this house to suit your needs. Design of a small house on the land with a width of 6 m and a length of 12 m, and the results of scratch paper are obtained with a large design houses 36 m².

Figure 1 - Layout and Building Front
The playhouse design type 36 consists of 2 bedrooms, living room, family room, porch which also serves as a place to receive guests, the kitchen, and garden (front and rear). If you have land / lots area of housing, the design of this house can you develop more in the form of a new layout that would fit and accommodate your needs and your family. Small house design drawings that I type 36 reference images show just for you.

Figure 2 - Plan / Building Layout

Estimated cost to build a house like the picture above is designed for: 1.5 juta/m2 and total production cost estimates for an area of 36 m2 house is for: 55 to 60 million rupiah. Surely approximate / estimated cost should be adjusted with the wage and material price your city, and the cost is not including the price of land (only the price / cost of production house only).
So posting this article, hopefully small house design type 36 as in the picture above is useful for you. On the occasion of the next small house design series I will show you the little house type design drawing 45. Congratulations for the weekend and hopefully happiness always be with you and your family.



Comments (0)
Post a Comment